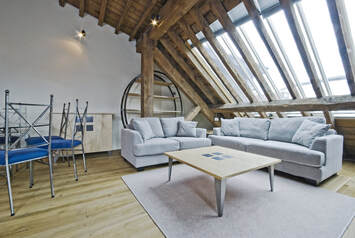 Are you thrilled about the possibility of expanding your living space with a loft conversion in Liverpool? This can not only increase the value of your property but also provide more room for you and your family to enjoy. However, it's vital to select a skilled specialist who can deliver exceptional results. When making a purchase, many people rely on recommendations from the seller. Whether it's through online testimonials, Google ratings, or word of mouth, it's always reassuring to hear from satisfied customers. The same principle applies to choosing a company for your loft conversion project. Here are 7 reasons to use a recommended loft conversion specialist: 1. Are you ready to receive expert loft conversion services from the best in the business? While general builders may have the necessary skills to convert a loft space, nothing compares to the knowledge and understanding of a recommended loft conversion specialist. These professionals are known for their exceptional work quality and will take your project to new heights! 2. With years of experience and an in-depth understanding of every aspect of loft conversion design and construction, reputable loft specialists are the way to go. They've tackled a variety of projects and can guide you through any challenges that may arise during the conversion process. Trust us, their expertise means that your loft conversion will exceed all your expectations! 3. Get ready for some top-notch craftsmanship! Recommended loft conversion specialists take immense pride in their work and strive for exceptional results. Using only the best materials and working to the highest professional standard, your loft conversion will be built to last. With a 5-star rating on Google from over 200 satisfied customers, over 100 5-star reviews on Facebook, as well as numerous case studies and testimonials from happy clients, their quality service speaks for itself! You won't be disappointed. 4. You won't believe what the top-notch loft conversion specialists can do for you! They're not just builders, but also incredible designers who can bring your loft ideas to life. From the initial planning stages, they work closely with you to ensure that your vision is executed to perfection. If you're not sure about what you want, don't worry, the specialists are full of creative suggestions to help you out. Once the construction is complete, they can also take care of the interior design and painting and decorating. It's like having an entire team of experts working on your project! And the best part? They offer free decoration services on all their loft conversions. Whether you have your own designs or need recommendations, their architects, structural engineers, and decorators are flexible and ready to provide you with the best possible result. With their help, you can finally have the loft you've always dreamed of! 5. Great news! You can rest assured that your loft conversion is in safe hands! Our recommended loft conversion specialist will ensure that your new living space meets all the specific building regulations and safety standards required for the job. We'll even handle all the necessary paperwork and planning permission requirements so you don't have to worry about a thing! 6.And that's not all! You'll also receive peace of mind with our loft conversion insurance and guarantees. Our reputable loft conversion specialist has got you covered with public liability insurance, which covers any damage or injury caused during the work. Plus, we're proud to be full members of the Federation of Master Builders, which means you'll receive a 10-year guarantee on all our loft conversions. Don't wait any longer to create your dream living space - contact us today! 7. Are you thinking of converting your attic into a beautiful living space? Look no further! Our recommended loft converters provide exceptional customer service that you'll surely love. They're not only highly recommended for their quality of work but also for their commitment to providing an excellent client experience. They'll keep you in the loop throughout the process and will address all your concerns and queries. This means you can sit back, relax, and enjoy the exciting journey of transforming your attic into a stunning new living space. We're so passionate about delivering outstanding results that we assign a dedicated Team Leader to every project and have a quality control team that visits the site regularly to ensure everything meets our high standards. Don't just take our word for it, check out our testimonials and see for yourself! If you're ready to turn your dreams into reality, get in touch with us today for a free, no-obligation consultation. We can't wait to help you bring your vision to life! Give us a call on 01513800001 Liverpool Conversions 114d Imperial Court, Exchange St E, Liverpool L2 3EB 0151 380 0001
0 Comments
As it's the start of the year, most people are looking for fresh starts and where could be a better place to begin than with a Garage Conversion. Whether you are simply looking for a part conversion or maybe a total overhaul, this article will provide you with ideas and inspiration to get you started. It can also be used as a study or playroom for instance.
Before you embark on your building project the first thing you or your chosen builder should do is check that your existing foundations are secure. They should be directly under the outside walls. You’ll find that a large proportion of foundations are generally not positioned properly. Next you should check for the damp proofing, as if you miss out on damp proofing your home properly you will find that you soon have damp rising which will cause severe problems. Make sure that all electric cables are protected by the right covering. This is really important for many reasons the main one being safety of course. The new floor should be at the right height, if not your doors and your windows will also be at the wrong height. A reputable builder will know to avoid these mistakes but if you are doing a lot of the work on your Garage Conversion yourself it is advisable to make these checks yourself. You should Make sure that you order enough materials before you begin as it is difficult to find matching bricks etc if your supplier runs out. The kitchen is one of the most favourite rooms to renovate and there are many reasons for this, including outdated cupboards and appliances to a change of living circumstances for example a family with older children may want to renovate the kitchen area into a place of entertainment. Examples include knocking down an internal wall for example a dining room situated beside the kitchen so as to make one big kitchen area. This really opens up the space and allows you to entertain while cooking, making it an ideal room for big homely family gatherings. If your budget allows you could bring an experienced professional on board such as an interior designer who will help you to plan your space in an optimal and aesthetic way. Another very popular choice among people in terms of home renovations, is converting a spare room into an office space or a nursery for a new baby. This is particularly common among new couples who have begun to start a family and want a practical space to look after their new arrival. Converting a room into a nursery needn't be as daunting as one would expect and will actually reduce your stress levels when the new arrival is welcomed home. It also mentally prepares you for the change before the pitter-patter of little feet can be heard about the place. Once you have created the space, you are already making room for the little one in your life so that by the time he or she arrives it will be like he or she has always belonged there. Whatever Garage Conversion in Liverpool you are planning to do, it is always wise to consult with a qualified professional first, who can give you an ideal time scale, offer budgetary decisions and also make the home improvements as safe and smooth as possible. Everyone likes to dabble in a bit of DIY but for such a big job as a Garage Conversion, it makes sound sense to bring the experts on board, which in the long run will actually save you time and money especially when you want to get the job done right first time! For more information on our various Conversions check out our site, or give us a call on 0151 380 0001 Liverpool Conversions 114d Imperial Court, Exchange St E, Liverpool L2 3EB 0151 380 0001 There are several types of loft conversion and they include the following listed:
Velux loft conversions When rooflight is synonymous with Velux as far as loft conversions are concerned. This stems from the fact that for over 60 years, Velux has been the foremost manufacturer of roof windows. One unique benefit of this type of conversion is the fact that you may not necessary have to obtain planning commission from your local authority before you can use it. Among the different loft conversion types, it is also confirmed to be more cost effective. This type of conversion is fitted to align with the roof line while at the same time, leaving untouched, the existing roof structure. One of the major reasons why it does not cost much to carry out is mainly because the roof does not need to be extensively altered to get what the property owner wants, and the fact that the loft does not extend beyond the original line of the roof minimizes the possibilities of obtaining permission from the local planning authorities, though it is advised that you still check before carrying out any of the four types of loft conversion. The Velux roof conversion is mainly used on property that has enough headroom or where planning constraints especially in the conservation areas. Where the headroom is not spacious enough, then the property owner can settle for mansard or dormers, which are other conversion types that normally serve as better options in cases of limited headroom. The fitting of Velux rooflights on these conversions are fast and simple reducing the chances of the installation being inhibited by bad weather or any other natural conditions. In carrying out a Velux conversions, the windows are not vertically installed rather they are installed at the roof angle which makes it possible for the window to let in enormous amount of sunlight. Though this is a good thing especially as it will help the room to be illuminated and airy but it actually becomes a problem during summer or at night. For this reason, window blinds need to be installed. There are various window blinds that are designed to fit into the various types of conversion including of course, the Velux conversion. You many even settle for thermal silver backed blinds which are designed to retain heat in the room during winter and during summer, it keeps the heat out. The wonders of technology I hear you say. If you do have that spacious space on your property. Dormer loft conversions What is a dormer loft conversion? This is an extension that is made to an already existing roof which allows additional floor space and headroom, all within the same space. They usually project from the slope of the roof mostly at the rear end of the building and can be done in various styles. Inside it, the ceiling is built horizontally while the walls are vertical. If your loft is limited in space, then dormer conversion is the safest bait when it comes to the various loft conversion types. If you decide to go for a flat roof dormer, it should be noted that although you will get enough space within the loft but outwardly, they are unattractive as far as your property is concerned. This is the reason why most people who have more money to spend would go for the gable fronted and hipped dormers since they appear more attractive but you will get less space within the conversion coupled with the fact that it will cost you more, owing to its complexity in design. Mansard loft conversions This is another of the type of conversion obtainable from roof designers today. A mansard roof comes with double slopes with both closer to each other. It got its name from Francois Mansart, a 17th century French architect (1598-16666). It was so named because most of his buildings had this unique roof design. One great advantage of the mansard loft conversion is the maximum space obtainable from the loft. The builder raises the gable walls on both sides of the property to get the desired space and then proceeds to creating the timber frame for the conversion. This type of loft is mostly seen on older properties. People in the suburbs prefer the flat roof dormers. If among the mentioned type of loft you desire to carry out the mansard loft, it should be noted that permission will have to be obtained from your local planning authorities. Our aim is to work closely with you and give our undivided attention throughout the entire project. We provide our unique service to all inside the Merseyside Area. Liverpool Conversions 114d Imperial Court, Exchange St E, Liverpool L2 3EB 0151 380 0001  Unused lofts in UK houses are a perfect place for having an entertainment room. Many of the loft conversions in Liverpool take place in order to create an entertainment room. There are several reasons for this. First of all the attic is nearly always completely detached from the rest of the house except for a staircase which enables a group of friends to have a get together in it without giving any sort of discomfort to the rest of the house. If the floor space in the loft is very large, several different items can be installed during the loft conversion such as a dance floor and a DJ stand. Alternatively there can also be a large screen along with seating for a few persons which would enable a group of friends to get together to watch a movie. Also, many of the conversions that take place in Liverpool are in order to enable a group of friends to get together and have a party. Thus a multi-speaker setup is usually customary for such an arrangement. Companies that offer loft conversions in Liverpool also often deal with consumers who want to install indoor games such as Pool and table football in their attics. Along with these games table tennis is also popular. If the attic space is large enough, a badminton court can also be set up. These indoor activities help in bringing the family closer together and are also a good way to pass time with friends. Thus, turning your attic into an entertainment room will provide you with a very good space for passing time with others, especially your friends and family. Liverpool Conversions 114d Imperial Court, Exchange St E, Liverpool L2 3EB 0151 380 0001 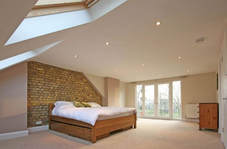 Before you go ahead and start work, companies offering loft conversions in Liverpool, we suggest that you should first plan the entire process in detail. First of all you should decide on the intended purpose of the room that would be created. If the room is going to be a bedroom, you should see if an attached toilet is a feasible proposition or not. If the toilet can be made without any major expenditure and within budget, you should reserve some space for it. You should also decide what to do with the stuff that is already in the attic. Usually people do not throw away everything that they have stored and do not decide beforehand where will the stuff go after the conversion has taken place. Firms that carry out loft conversions in Reading suggest that you should sort out all the stuff in the attic so that you may know beforehand how much space you should reserve in the new room that you are going to create. You should also decide how you will store the goods, meaning should you create a storage cupboard or should you create a small partition at one corner of the room for the goods. Before work starts, it is a good idea to plan ahead and buy all the fixtures that you intend to place in the converted loft. An example would be a computer that you plan to put into the room. This enables firms, such as those carrying out loft conversions to create power outlets for the computer in the intended location and this gives a neat look to the completed room. For more information on converting your loft in Liverpool or if you're curious how much does a loft conversion cost, visit our site https://www.liverpoolconversions.co.uk Liverpool Conversions 114d Imperial Court, Exchange St E, Liverpool L2 3EB 0151 380 0001 Loft Conversions Liverpool: Why Is Converting An Unused Loft Into A Study An Ideal Proposition25/3/2018 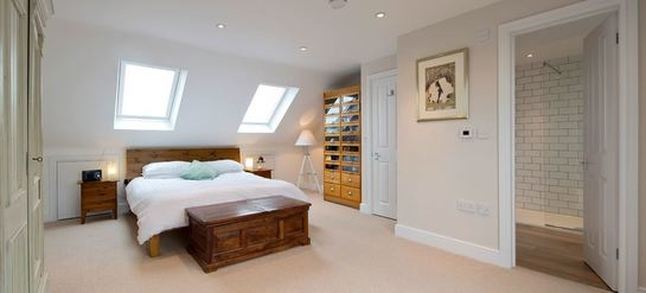 Unused attics or lofts are wastage of a large amount of floor space. This floor space can be used for several better purposes such as a study and a library. Converting an attic into a study is an ideal proposition for some reasons. There are several reasons why an attic is very suitable for the conversion into a study. First of all, it is a very quiet place, and a person can relax as well as a concentrate in such an atmosphere. Many people dislike studying in their homes due to the lack of peace of mind they may have to endure. For them, frequent trips to the library may not be suitable especially if the nearest library is very far from the house. Thus if they convert their unused attics into a study, they may gain a lot of comfort by having a place to enjoy a book or carry out a thorough learning session within their homes. Companies offering loft conversions in Liverpool are often instructed to install windows on the roofs of the lofts so that natural light may enter the converted area. This availability of natural light is another reason why a study in a converted loft is ideal. People often do not prefer to read under fluorescent lights due to the eye strain it may cause them. Loft conversions in Liverpool also often include soft glow lamps so that during the night there will still be enough light to continue on Liverpool while also decreasing the strain on the eyes. For more information on converting your loft in Liverpool, visit www.liverpoolconversions.co.uk Liverpool Conversions 114d Imperial Court, Exchange St E, Liverpool L2 3EB 0151 380 0001 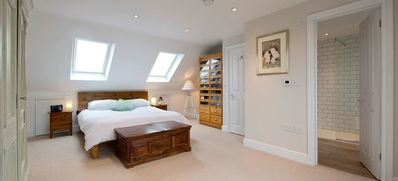 Your home is certainly a very big investment. When people buy their residence for the first time, they normally lack both experience and foresight. Even if you have enough funds on hand, your needs remain limited, and you often choose to opt for smaller properties. Nevertheless, as years pass by, kids and in-laws come in, making you realize the need of extra space in your house. Perhaps you need an extra bedroom, guest room or bathroom, but that doesn't mean that you've to shift base to a bigger house. For a lot of people, a property move is the ideal solution for residential space issues, but present a lot of downsides to it as well. Besides all the legal hassles of selling your primary house and buying a new one, there are other botherations of being exposed to a totally new environment. However, there is a better alternative to home move - loft conversions and property extensions. Besides providing you with the much-needed space, loft conversions and home extensions give you the perfect opportunity to make your house more attractive and valuable. What's more, it allows you to experiment with various looks and designs that you've always dreamt of. That way, you'll be able to make your house more unique and creative - an extended part of your personality. Following are a few important things to consider when deciding to go for loft conversions and house extensions. Remember, it's a massive investment, and you can't rush into a decision. Keep your requirements in mind and take a decision that suits your budget. Additional rooms With distension projects, you can get a couple of extra rooms in your home, which could be used for several purposes. For example, if you've always dreamt of a gymnasium or study room, this is the best opportunity to do your dream. The way you want to use the newly constructed rooms completely depends on your personal choice. For those who need a lot of carpentry work, they may consider having a space for carpentry. Again, if you have a craze for sea life, you may consider opting for a beautiful aquarium type room. Where can you execute the extension project? If you're adding rooms or extending your property, there are lots of different ways to do them. Your garden is not the only place where you can take away the extension work; you may also consider extending on your patio or even increase the size of your second floor or converting the loft if you have the privilege of some spare roof. Good building companies will be able to guide you through the entire loft conversions or extension project. Liverpool Conversions 114d Imperial Court, Exchange St E, Liverpool L2 3EB 0151 380 0001 |
|
|
|
Copyright © 2022 Liverpool Conversions All Rights Reserved |

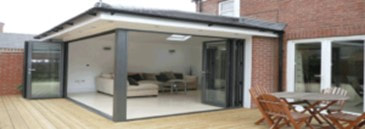
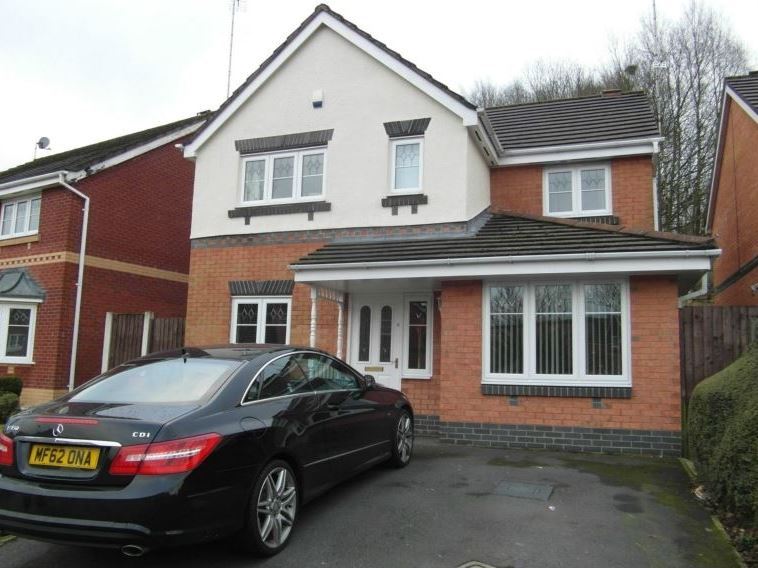
 RSS Feed
RSS Feed
